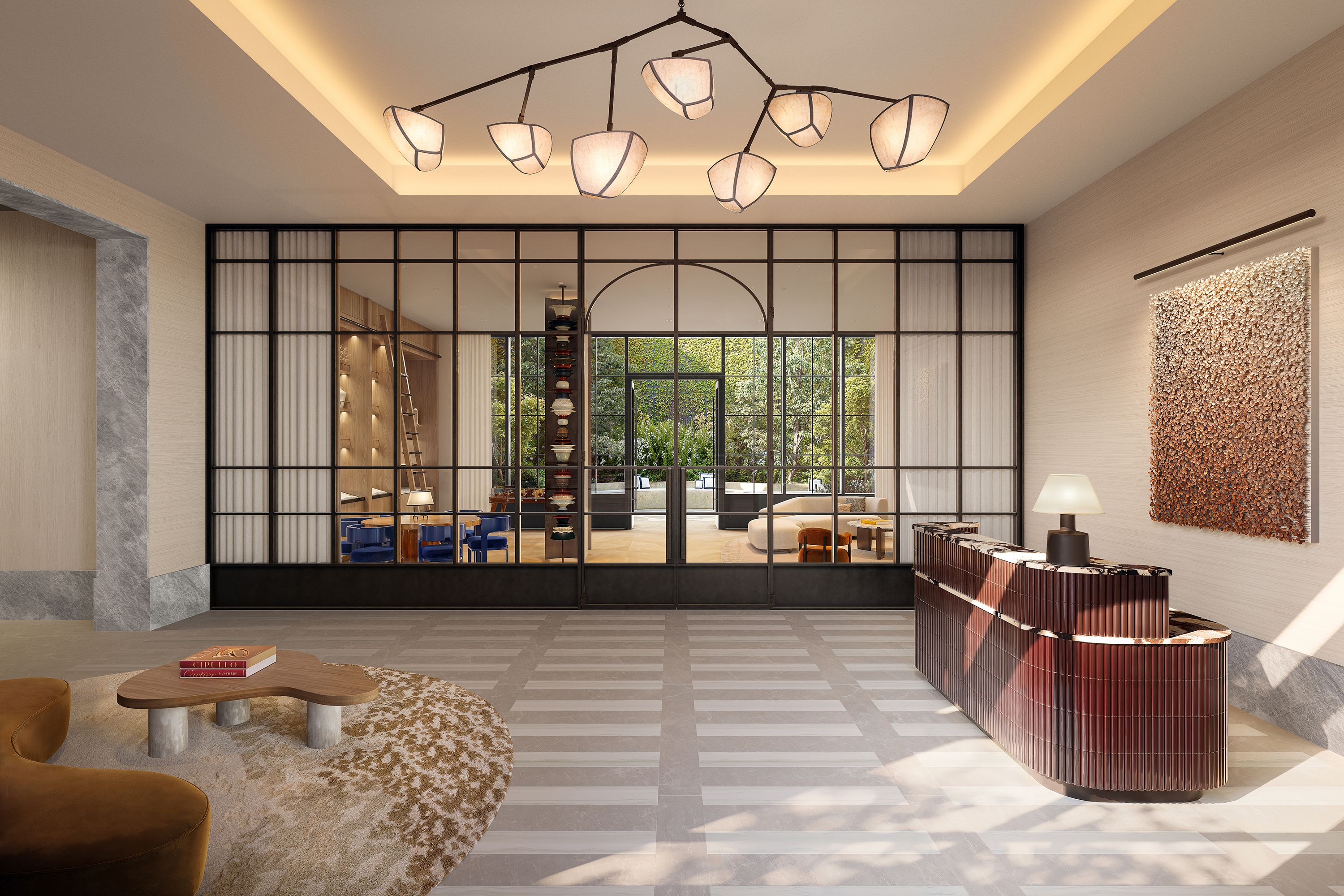Naftali Group, a privately held global real estate development and investment firm based in New York, has topped out of The Willow, a construction milestone for its anticipated luxury residential development located in the Gramercy neighborhood. Rising 19 stories on the corner of 201 East 23rd St., The Willow brings a modern interpretation of classic New York architecture to one of the city’s most historic neighborhoods and is slated for completion in Q3 of 2026.
“We are thrilled to celebrate the topping out of The Willow, marking a major step forward for the project and a remarkable achievement for our team at Naftali Group and all of our partners involved in the development,” said Miki Naftali, chairman and CEO of Naftali Group. “From day one, our focus has been on delivering a building that reflects the character of Gramercy while offering high-quality design and craftsmanship. Every aspect was carefully considered, from the façade and proportions to the interiors and amenities. The Willow continues our commitment to creating best-in-class residential properties in New York, and we are confident it will be an incredible addition to one of the city’s most established and beloved neighborhoods.”
Designed by COOKFOX Architects, the award-winning global architecture firm known for its work in environmentally responsive and sustainable architecture and design, the building features interiors and amenities by Rockwell Group. The tower comprises 69 one- to four-bedroom residences, including four half-floor penthouses and a full-floor penthouse crowning the building. At once contextual and contemporary, The Willow reimagines classic New York architecture through a modern lens, pairing a hand-laid red brick blend façade with graceful arched windows, cast stone detailing and black metal accents.
Inside, The Willow offers composed residences with generous layouts, custom white oak flooring and floor-to-ceiling windows that frame city views. Kitchens feature honed quartz countertops, bespoke cabinetry and integrated Miele appliances. Spa-like bathrooms are appointed with honed Ice Grey stone and Waterworks fixtures. Select residences include private setback terraces and loggias, inviting indoor-outdoor living rarely acquired in Manhattan.
At the heart of the project are the club-like amenities designed by Rockwell Group to serve as extensions of the home. The building’s 24-hour attended lobby opens onto a landscaped private courtyard designed by Future Green Studio, offering a rare sense of tranquility at street level. Residents will have access to a fitness center with a sauna, a private cinema, and a nautical-themed children’s playroom. The Mermaid Room, a speakeasy-style lounge, and the building’s signature Hearth Room, anchored by a travertine fireplace, offer warm spaces for gathering and connection. The Glamercy Room offers a music lounge and professional recording studio that celebrates creativity and community. Additional amenities include a landscaped rooftop terrace with panoramic views, a bike room, storage and two private cabanas on the building’s roof deck, both available for residents to purchase.
Located where the charm of Gramercy meets the vibrant energy of Flatiron and NoMad, The Willow is surrounded by the neighborhood’s picturesque tree-lined streets and buzzy neighborhood offerings. The Willow’s location also provides residents with proximity to many of Downtown Manhattan’s acclaimed cultural and lifestyle destinations, including fine dining, shopping, and green spaces like Madison Square Park, Union Square Park, and much more. Ample transportation options are also nearby, which ensures seamless connectivity to the rest of Manhattan and beyond.
Read the full article at the NYREJ website.